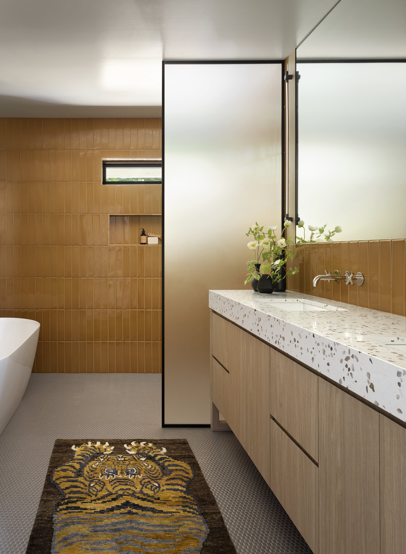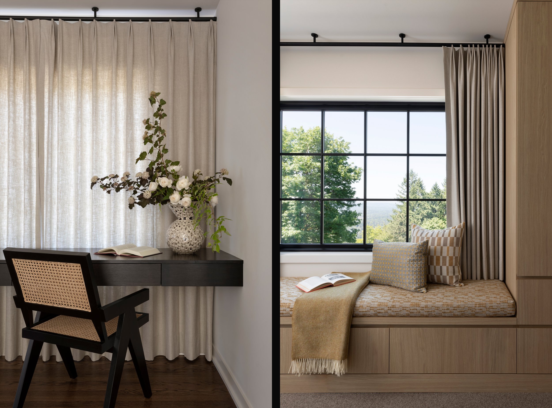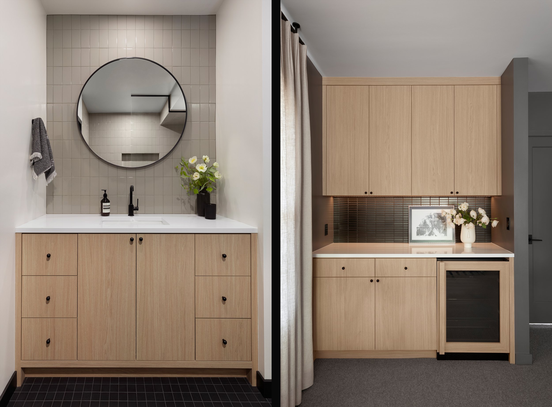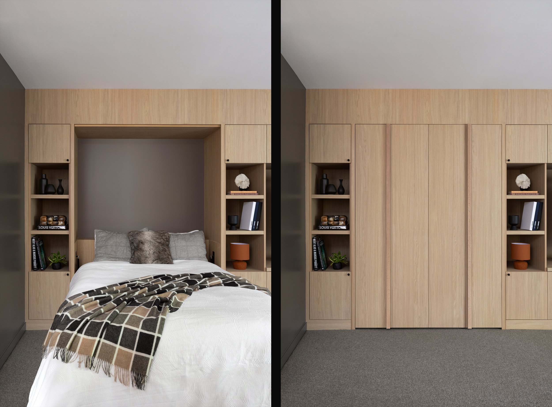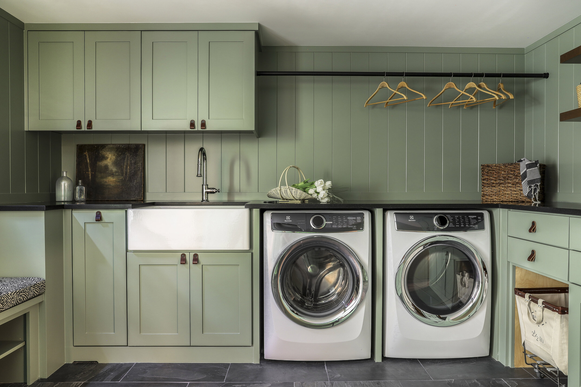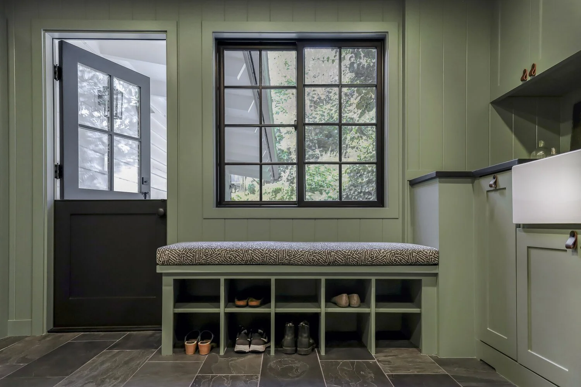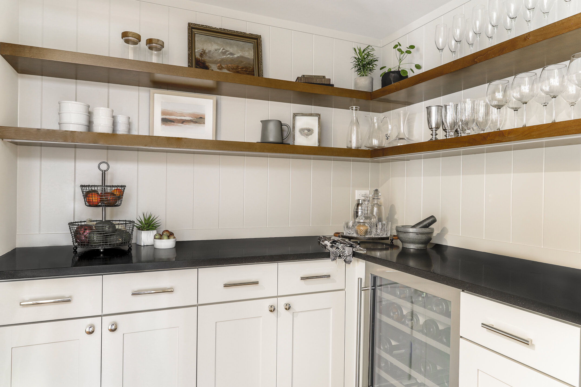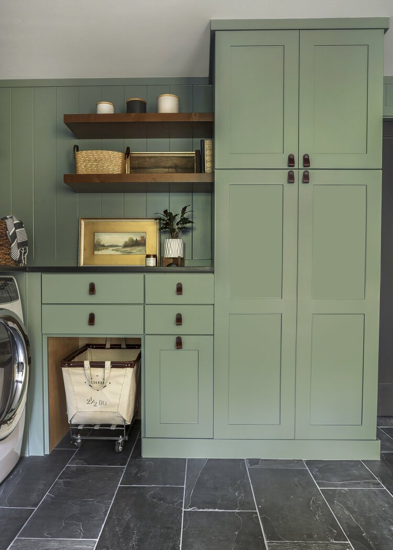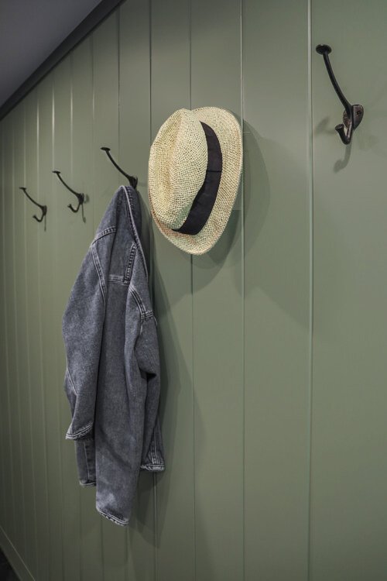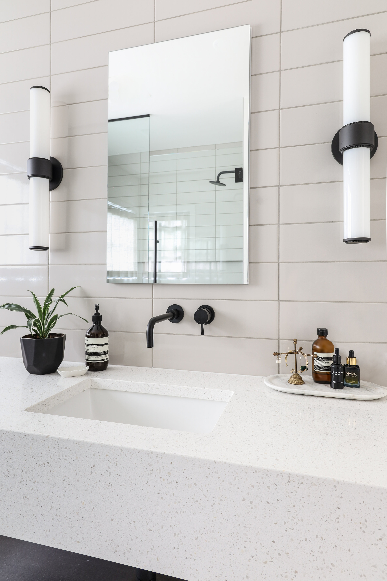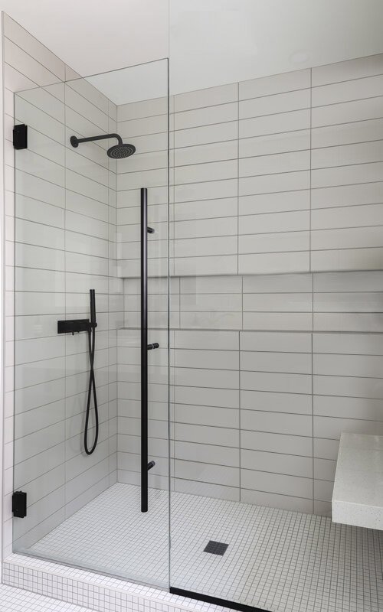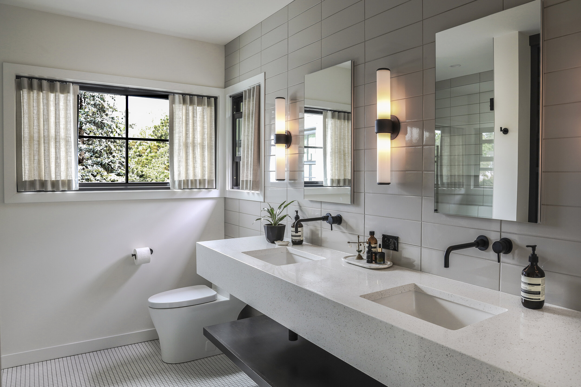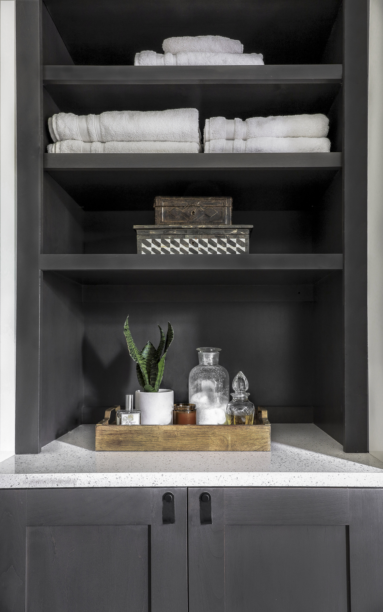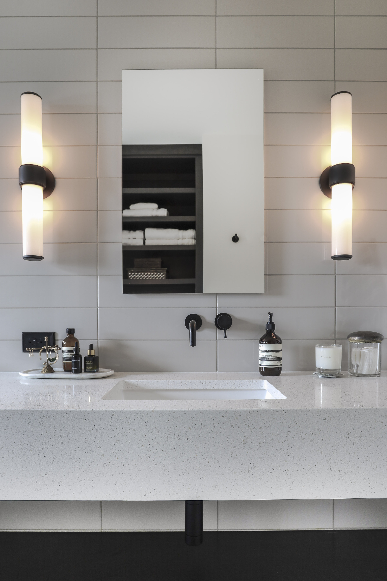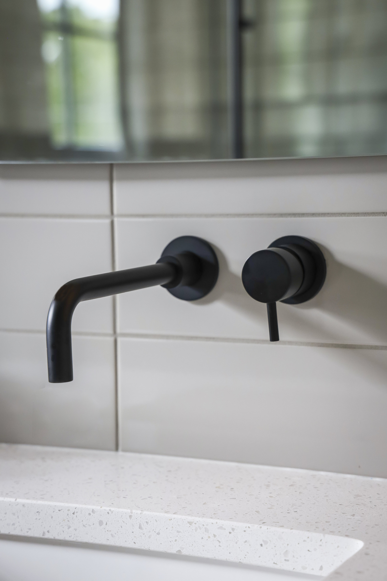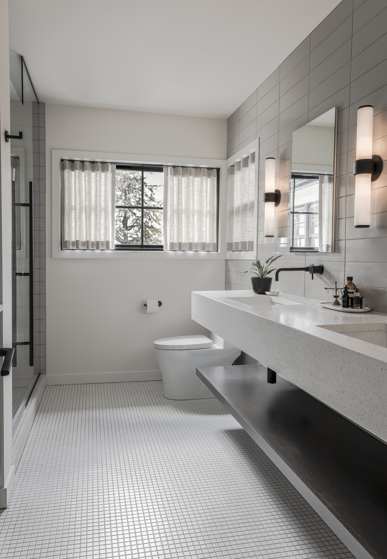SW DONNER
This kitchen was completed one week before this client’s first son arrived in the world. Our team focused on the notion that the kitchen is at the heart of the home, we wanted to create a functional and open space for them to build their family. What was once a dark, dampening, uninviting room - now has warmth, space, and soul.
Photos | Kitchen & Living Room by Sally Painter
The laundry/mudroom was part two of this multi-phased remodel. After gutting the space we divided it into two areas, a mechanical room with dry storage, and a laundry/mudroom. By removing the acoustic tile and dropping the ceiling to hide mechanics allowed the space to feel less utilitarian. Within the laundry/mudroom, radiant floor heat was installed under the Andhra Black slate tile. We installed new cabinetry along with an apron front utility sink, and a cushioned bench seat with storage below. More intimate details like the use of a Dutch Door and leather strap pulls, further adds to the character. We believe this transformed the space into a room the makes the mundane chore of laundry a treat.
The original bathroom’s footprint was increased by accessing a small closet in the main bedroom and repurposing space above a stairwell. This gave us an opportunity to provide his and hers sinks on a floating quartz vanity with a shelf below. Along with a recessed storage cabinet where there was once dead space above the stairwell. Black accents were chosen for drama against the neutral backdrop. Wall mounted faucets and an exaggerated shower pull help create a sense of artful sophistication.
Photos | Laundry & Bathroom by Megan Kearns

